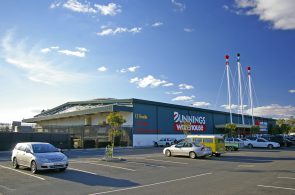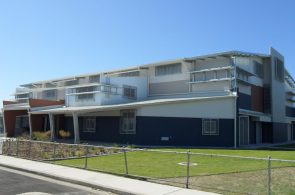We specialise in tilt and precast panel workshop detailing.
Our vast experience encompasses domestic, industrial and commercial concrete structures. With proven expertise in the detailing of warehouses, hospitals, community centres, shopping centres, railway stations, units and houses, we’re the right choice for your needs.
What can we do for you?
We offer full concrete tilt and precast panel modelling services from concept to completion:
- Complete 3D Modelling of tilt and precast panels for the design development phase, the construction phase, or both
- Detailed wall elevations for design approval
- Comprehensive individual panel drawings for manufacturing, complete with material data and details for the successful erection of your project
- Lift and temporary brace design (via a partner engineering firm)
Our professional and accurate 3D laser scanning and site setout services ensures a perfect fit of your precast panels to any new or existing structures. Let our leading expertise benefit your project as we take your tilt panel concepts into reality.
Do you have steel or timber in your project? JBD can manage that for you too. Get us on board for all your detailing needs. You’ll save time and money with our fast, professional and accurate detailing services.
Contact our office on +61 (0)7 5456 1211 or email info@jbd.mx now for a quick obligation-free discussion.


